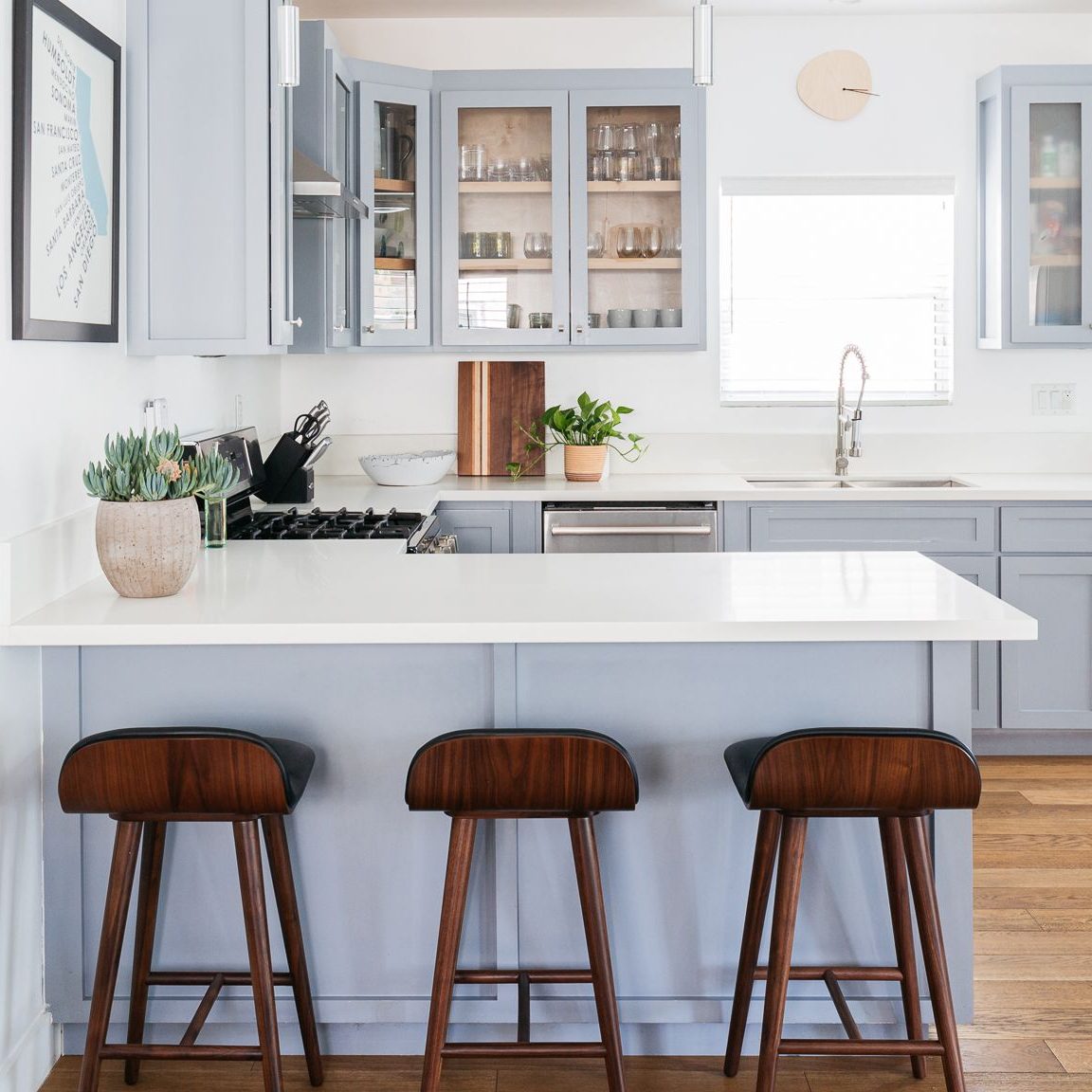
Best Design Tips for Small Kitchens
Small-sized families have a limited area, so when designing the kitchen, it will be smaller. It is nothing more than trying to squeeze some more space for the living room. So how should the small kitchen design be done when the small apartment is renovated? Is there any way to make the small kitchen appear larger? Next, I will tell netizens some tips for small kitchen design, let’s take a look Check it out.
Small kitchen functions should be complete
On the one hand, the design of small kitchen should pay attention to complete functions, but also pay attention to maximize the utilization of space, and fully make the visual space appear wide. Pack as many appliances as possible into the cabinets to keep the countertops fresh. Mirrors can be used on the wall to extend the sense of space, and local art decoration can be used to distract visual attention. The space between the base cabinet and the wall cabinet can be fully utilized. You might as well design a wall shelf to install it here, and store all the scattered plates, cups, seasoning bottles, shovels, spoons, etc., to avoid them occupying the cabinet. of countertop space.

Make a small kitchen look bigger than it is
Choose metal materials with strong visual impact and colors with strong affinity. Careful people will find that designers seldom design wall cabinets with darker colors. The color of the overall kitchen should be dominated by monochromatic and light colors. Darker colors such as black and dark brown should not be used for cabinets. White, light gray or bright creamy yellow and light blue are all good choices. Using glass, the display effect is strong, and it will not make people feel depressed. In the small kitchen design process, the preferred material is glass, especially the use of glass frame in the wall cabinet, which is very modern.

Make the most of the corners
Since the space of the kitchen is very small, if the surface width is narrow, it is not suitable to choose those cabinets with corners, which may make the space appear smaller, but if the surface width is wider, you should make full use of the corner space, so that the corner space Make the most of it, like using the rotating basket to hold more pots and pans. A two-burner stove is enough for a small kitchen design, and the width is also appropriate. If it is a single apartment with a smaller area, it is more popular to replace the gas stove with an induction cooker.

Door panel hardware should be sophisticated
Small kitchen design generally uses less large drawers, so the number of times the cabinet door is used will increase, and the door must be opened and closed several times every day, so that the hinge effect is highlighted, and imported brands must be selected as much as possible. The hanging cabinets in the small kitchen may hold a lot of things, so the safest hanging yard should be used to meet the needs of the maximum weight.

Choose a single light-colored wall tile for the wall
The use area of the small kitchen is limited. In terms of the overall color arrangement, it should not be colorful. Special attention should be paid to the design of small kitchens not to use decorative materials with three-dimensional patterns or strong contrast between light and dark, otherwise it will not only make the kitchen area visually narrow, but also difficult to clean.

The above are some tips for making a small kitchen look bigger. Although the kitchen is small, it can be decorated to make it look bigger! That’s all for today, I hope it can help you!

